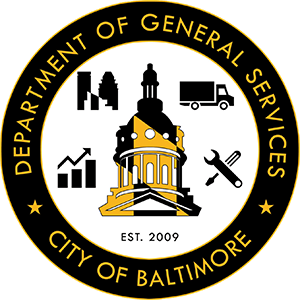

Submitted by Laurie Blumberg
What is Major Projects? Major Projects is one of four divisions within the Department of General Services for which some of our colleagues and coworkers may need a little explanation of its mission.
Here goes: The short definition is that the Division does design and construction management of City owned buildings.
How do we do it? Employees participate in capital planning which tries to anticipate needs of all departments except the school system over a six year period (the Capital Improvement Plan), taking into account critical needs like structures which have exceeded their useful life; necessary improvements mandated by growth and /or change in programming; life safety issues. Examples of each of these as either a completed project or one currently in process are the Fallsway Homeless Shelter, the Hampden Library, the Able Wolman Municipal Building elevator replacements, and the Police Headquarters fire safety project.
Major Projects is staffed by three architects, two engineers, four construction project managers, and five field inspectors who oversee design and construction activities. Bambi Stevens, the Division Chief, holds a degree in architecture as well as a juris doctorate law degree.
After a project is identified and financing is established, the team selects a consulting design firm that is best suited to the requirements of the project and is selected from a prequalified list of companies. Similar to medical professionals, different firms excel at different types of projects. The extensive background and knowledge of a firm’s capabilities and their strengths helps Division architects and engineers guide the selections. In some instances only one designer is suited and qualified to take on the project (an example is the stonework restoration to the City Hall).
At the same time, a project manager from the Major Projects staff is assigned. He or she will lead the design process until completion. The design team will seek input from the end user and from citizen users depending on their role in the final design and program. Often, the Facilities Maintenance Division is included in these discussions encompassing practicality and pitfalls.
The selected designer goes through a three part process which is standard in the construction industry:
At this point neither a hammer was picked up nor did a shovel get put in the ground! This is such an important process, though, that done well or poorly it can mean the difference between successes, waste, or struggles of all kinds.
Next month we will continue the examination of Major Projects processes.